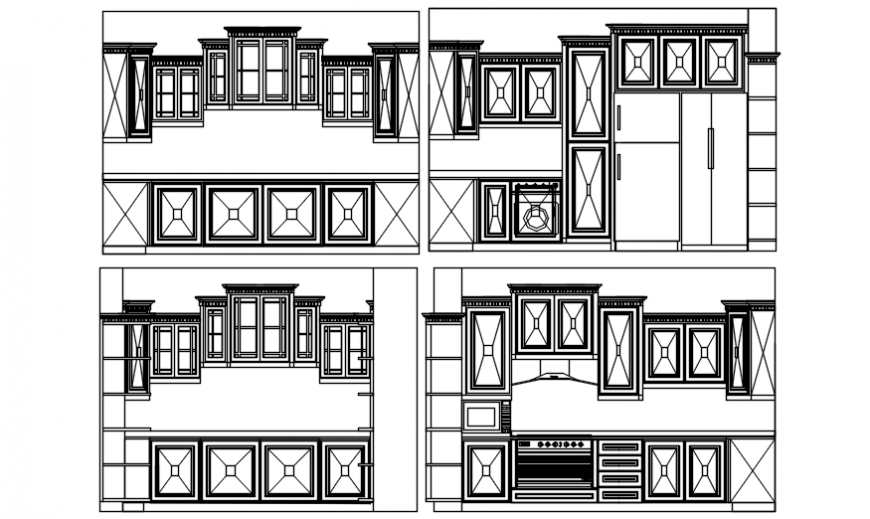Kitchen elevation different view in auto cad file
Description
Kitchen elevation different view in auto cad file its include detail of platform of kitchen with stove drawer and door dust collector different cabinet and desk of kitchen with related furniture.
Uploaded by:
Eiz
Luna

